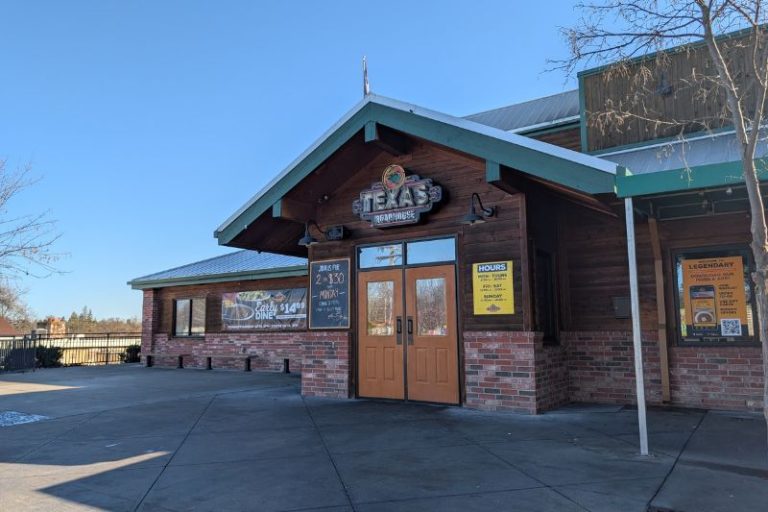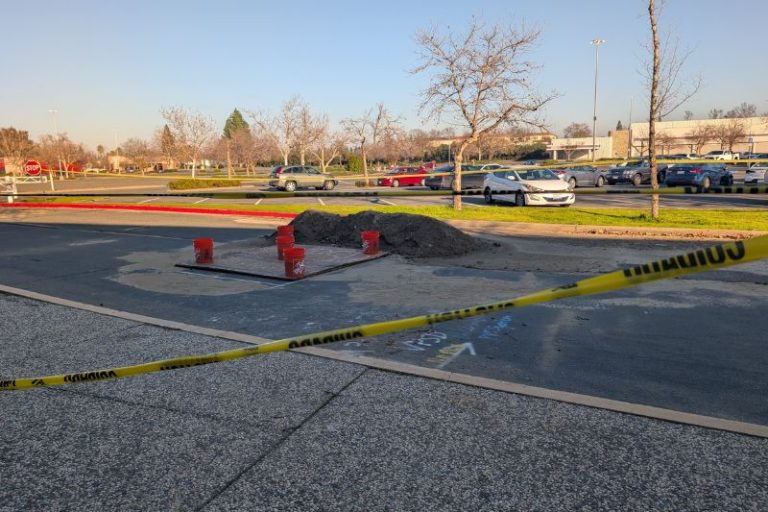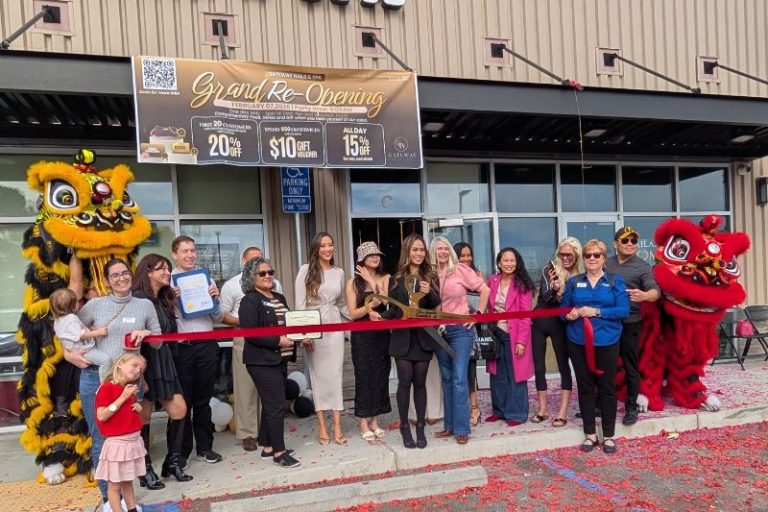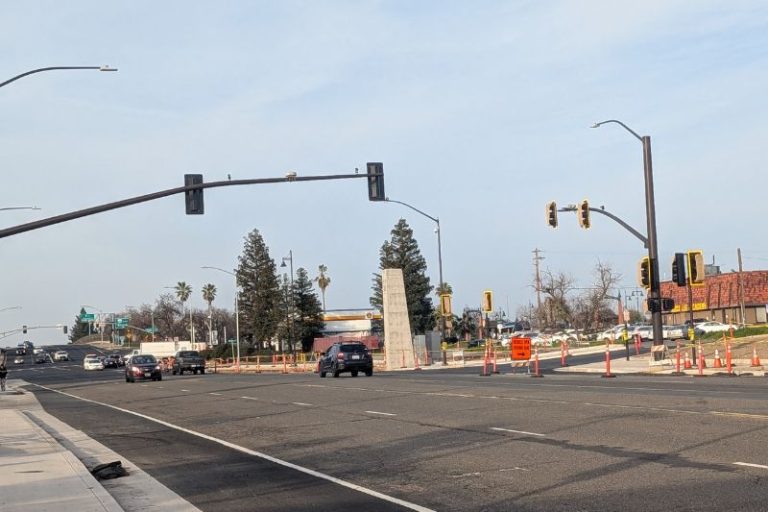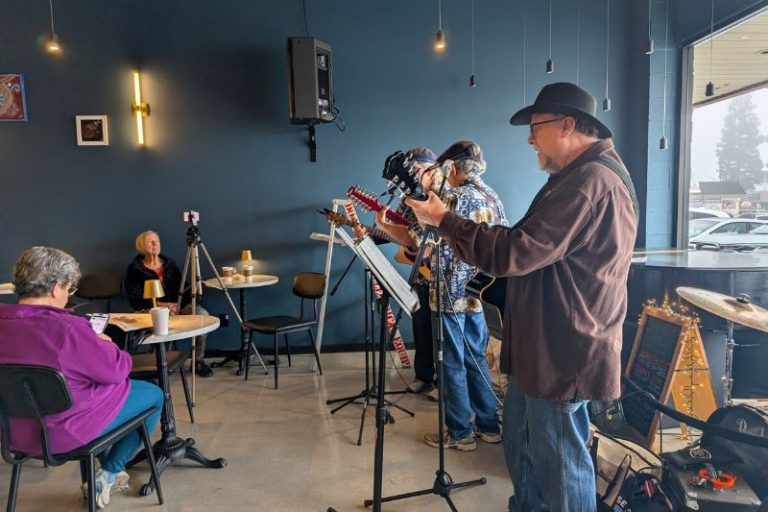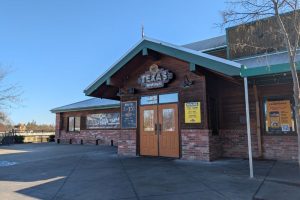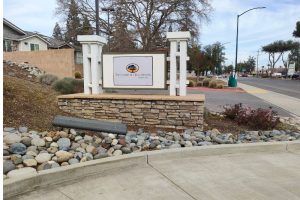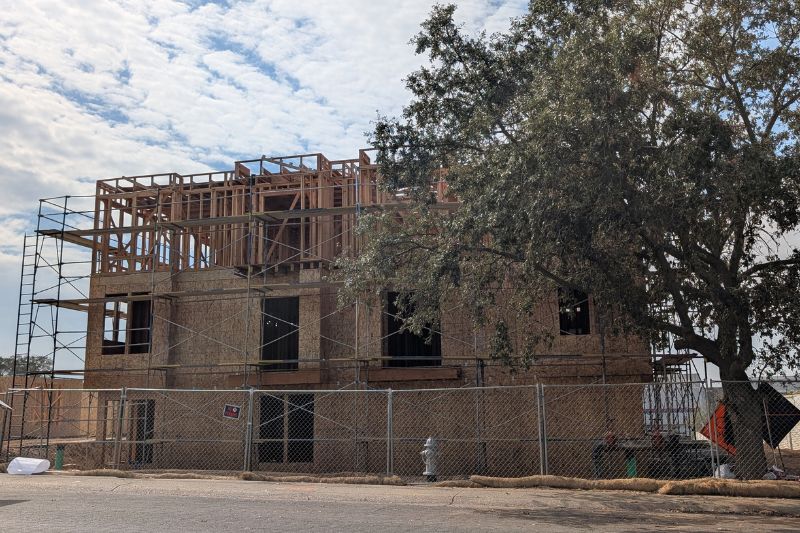
By Sara Beth Williams–
New apartments under construction are taking shape along Sunrise Vista Drive in Citrus Heights.
Located just behind Sunrise Mall and adjacent to Sunrise Rollerland, the frame of the main buildings which will someday hold multiple apartment units has taken shape, and can be seen from a distance. Construction work was well-underway on a visit Friday.
Construction finally began on the project in May of this year, after three years of delays.
The Sunrise Vista Apartments project was approved in March 2022, according to city documents. Plans for the complex include the construction of three three-story apartment buildings with up to 30 units, along with amenities including a pool, courtyard, and community center room. Additionally, applicable parking lots for future residents and landscaping and fencing around the complex are also indicated in the plans.
Last fall, the removal of several trees throughout the lot frustrated nearby local residents and business owners, including Lloyd Neutz, one of the owners of Sunrise Rollerland. Neutz criticized the toppling of an “ancient” Heritage Valley oak tree, which stood at the site of the proposed apartment complex for years.
Developer Leonid Kotyakov told The Sentinel in August 2024 that several dead trees were removed because they were a fire hazard.
Related: What’s going on with plans for apartment complex near Sunrise Mall? – Citrus Heights Sentinel
Digital renderings of the three-story buildings show apartments with balconies on the second and third floors and several single-car garages on the first floor.
Floor plans listed with the city for “Building A” show two two-bedroom-two-bathroom apartments with patios, a caretaker unit, and six single-car garages on the ground floor, and four two-bedroom-two-bathroom units with a balcony on the second and third floors. Floor plans for Buildings B and C show plans for one two-bedroom, two-bath unit; one one-bedroom, one-and-a-half-bath unit; and eight garages on the first floor. The second and third floors will consist of two two-bedroom, two-bathroom units and two one-bedroom, one-and-a-half-bath units on each floor.
The construction of a masonry sound wall on one side of the complex is also listed in the plans, as well as the addition of several new trees and at least one decorative fountain.
The Sunrise Vista Apartments project is located at 6031 Sunrise Vista Drive between Public Storage and Sunrise Rollerland.

