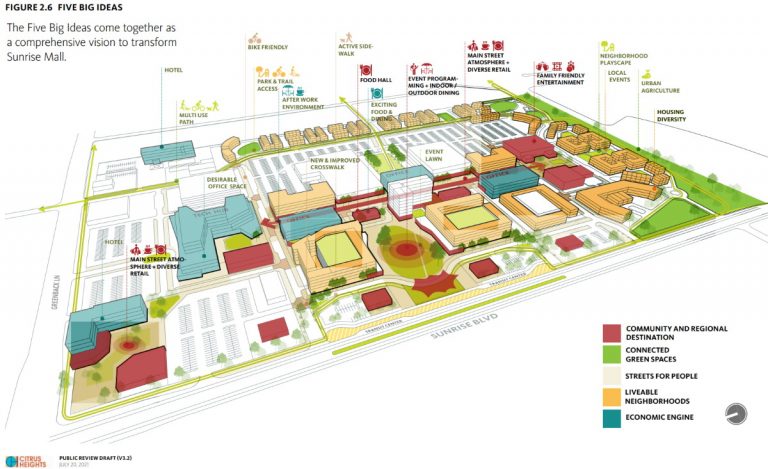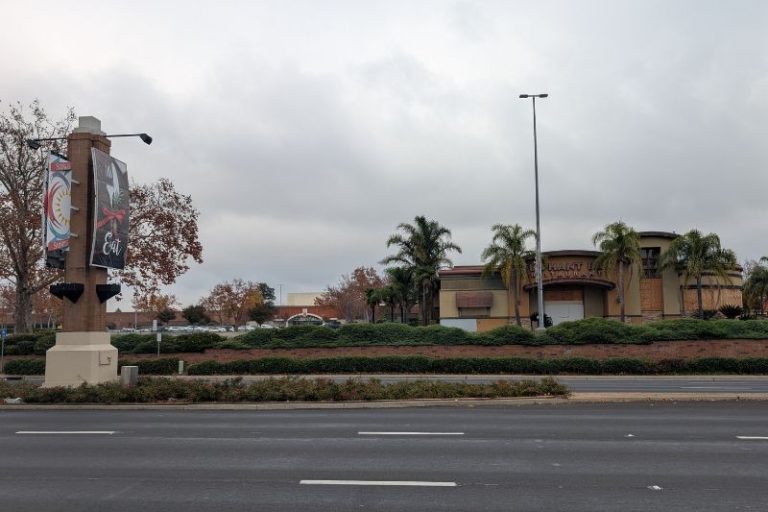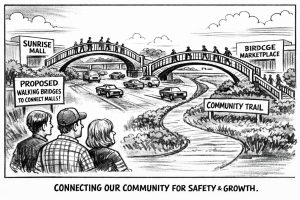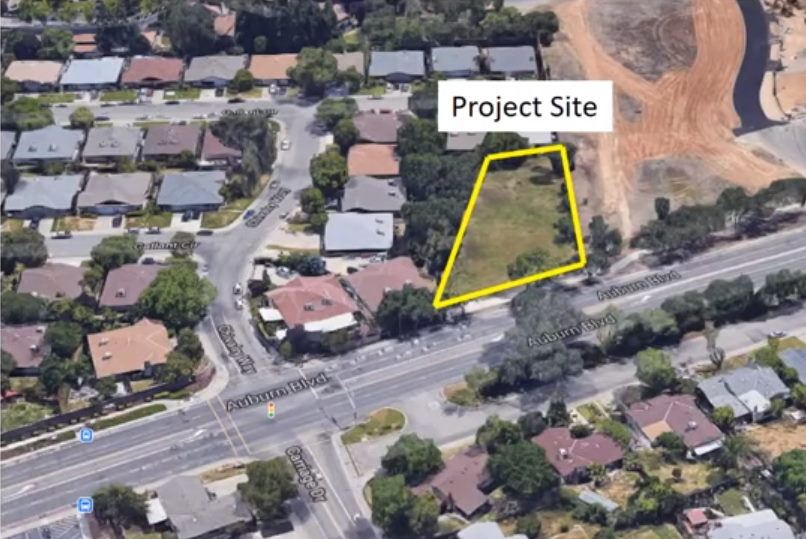
Sentinel staff report–
The first housing project in Citrus Heights to take advantage of a relatively new small lot housing ordinance was approved unanimously by the Planning Commission on Wednesday night, following a public hearing and discussion about traffic, fire access, and other aspects.
The project’s applicant, Kent Baker, spoke during a public hearing and called the site at 7078 Auburn Blvd. “an ideal location” to put eight town homes, noting its close proximity to a bus stop, with shopping and groceries next door in the Stock Ranch Plaza. Baker noted the vacant site has been the scene of ongoing homeless activity, which the development would likely mitigate.
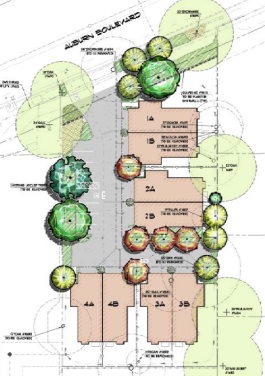
Assistant Planner Eric Singer said the city’s Small Lot Housing Ordinance, adopted in 2018, was designed to allow for “ownership housing” as an alternative to apartments, with development only allowed on lots already zone for multi-family housing (RD-15 and greater). The lot on Auburn Boulevard is zoned RD-20, meaning up to 20 residential units are allowed per acre.
Commissioners approved subdividing the .7-acre lot into nine parcels, with eight 2,345-square-feet residential lots being created, and a 11,862-square-foot common lot for access, parking and landscaping.
The 1,500-square-foot two-story town homes would each have three bedrooms and two-and-a-half bathrooms. A total of four buildings would be constructed at the site, with two units per building.
Addressing traffic safety, Singer confirmed plans for installing a median strip on Auburn Boulevard that will prevent left-hand turns and will restrict access to a “right in, right out only” design. There will also be a six-foot sound wall along Auburn Boulevard, set back about eight feet from the existing sidewalk.
City Engineer Leslie Blomquist addressed further traffic questions, noting that plans ensure adequate visibility for safe access on Auburn Boulevard.
Planning Manager Casey Kempenaar also said city planners met with the fire department and confirmed a “full standard turnaround” would not be feasible, but fire vehicles would still have access by backing out rather than turning around. He said the department allows for an “alternative means and methods approval process” in such cases, which he said requires the developer to do something “above and beyond” what is usually required.
As an example, he said the fire department may require fire sprinklers in the attic, which is normally not required. He said exact plans will be crafted with the fire department as a condition of the project being approved, but the department has “conceptually agreed” to the plans.
With limited parking made up of two garage spaces and one guest spot per home, CC&R’s (Covenants, Conditions and Restrictions) will require that the two spaces in garages will be clear at all times, to ensure parking. Singer said a similar requirement was imposed on the Mitchell Village development off Arcadia Drive. A Home Owners Association will be established, as a condition of approval.
The project was determined to be exempt from the California Environmental Quality Act due to the site being under five acres and a noise analysis confirming the site met General Plan standards. Singer said the project was also “well-below” thresholds requiring a traffic analysis.
Two protected trees will be removed, but city staff said a permit is not required due to an arborist finding the trees to be in poor health.


