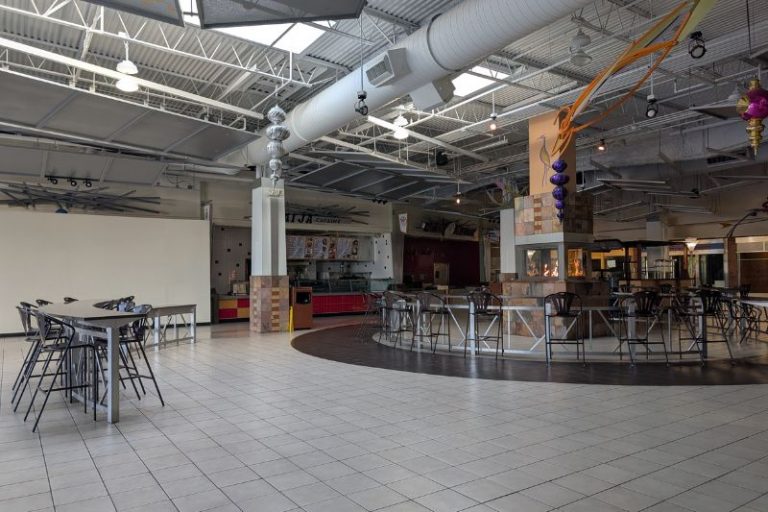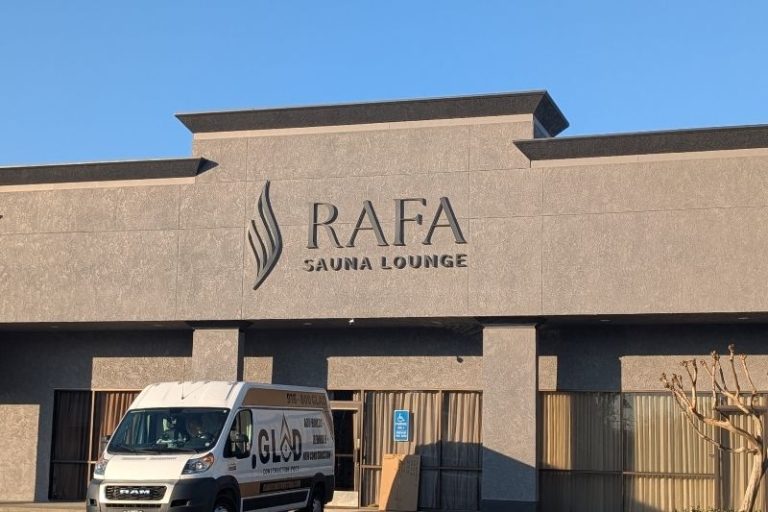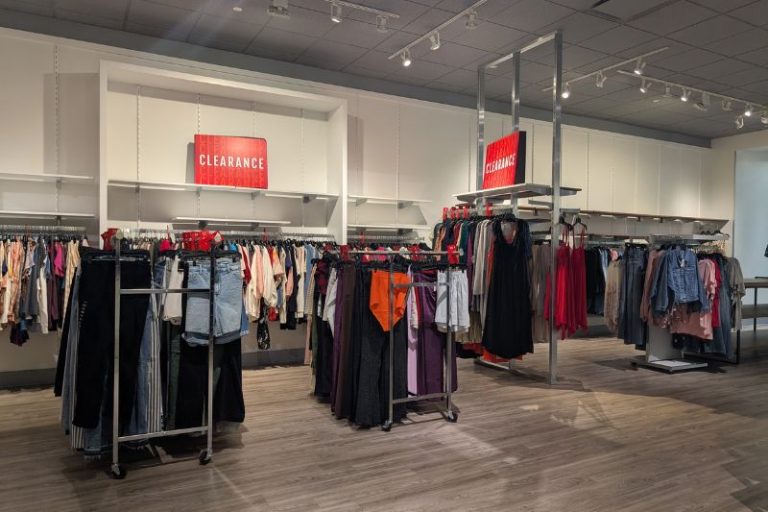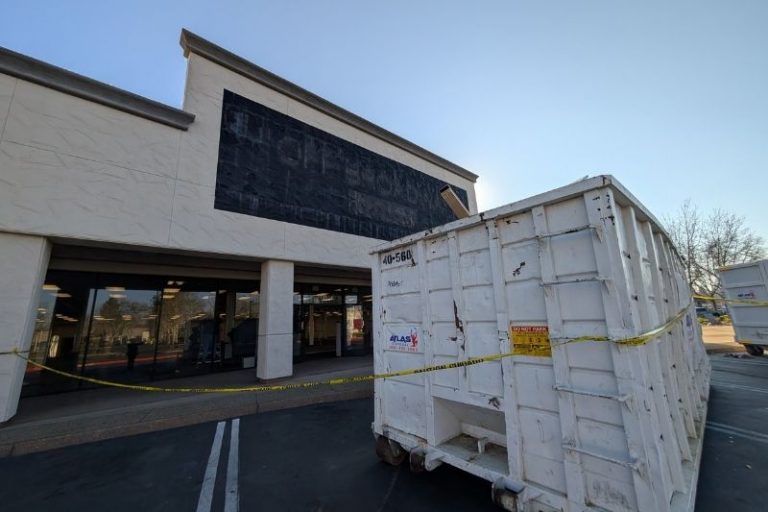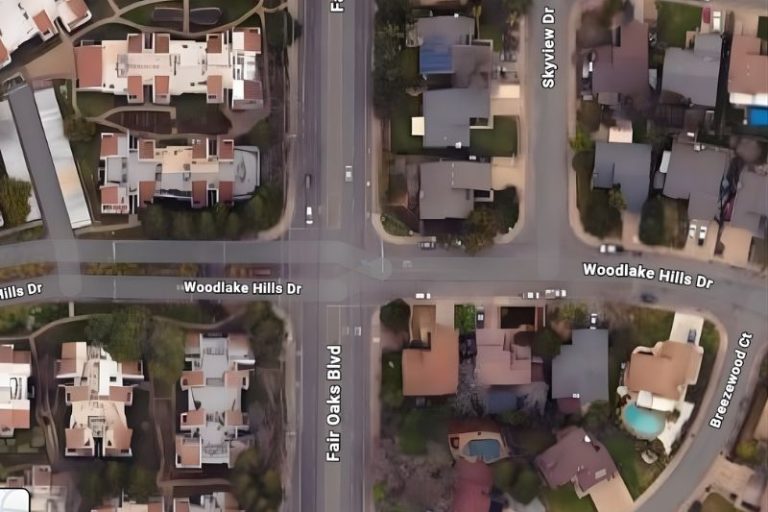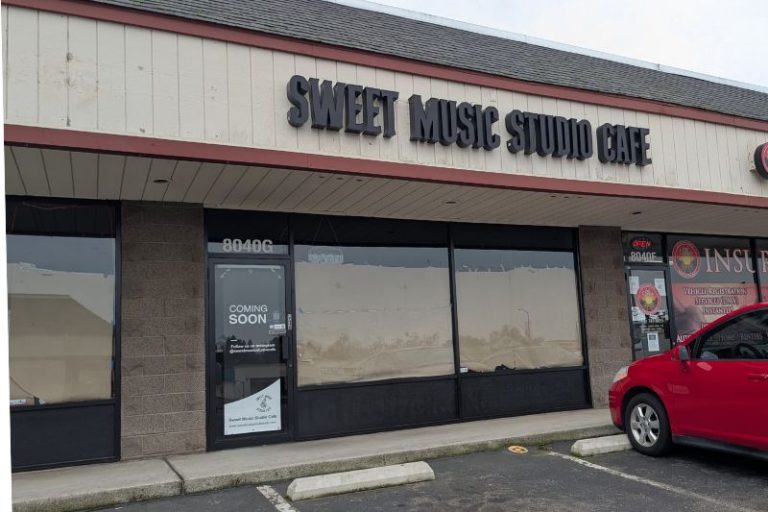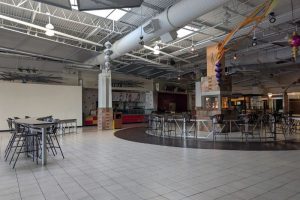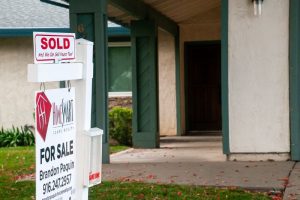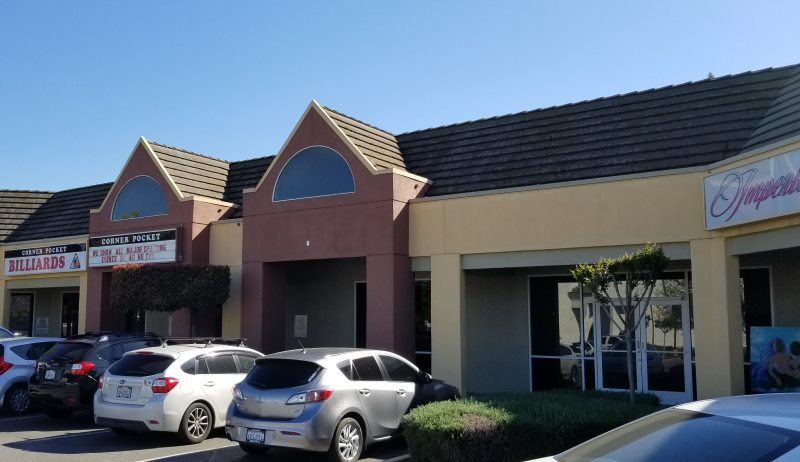
By Thomas J. Sullivan–
A new children’s play center proposed next to the Corner Pocket Sports Bar on Sunrise Boulevard was among two projects winning approval from the Citrus Heights Planning Commission on Wednesday night.
Commissioners unanimously approved a use permit to allow plans to move forward for Yippie’s Playcenter at 7777 Sunrise Blvd., Suite 100. The commission also approved a separate subdivision proposed on Mariposa Avenue.
The proposed Yippie’s Playcenter was presented for consideration by Eric Singer, assistant city planner. Its owner, Ricardo Snovel of Sacramento, said the approximately 5,850-square-foot facility intends to operate daily from 9 a.m. to 6 p.m. These business hours were reduced from what had originally been proposed.
Yippie’s would contain a soft play structure, a bounce house, and dining space for children from 1 to 12 years of age. Snovel told city planning commissioners the play center would not operate as a child care facility, as “parents would be required to remain on premises at all times.”
Commissioners Jack Duncan and Thomas Scheeler addressed concerns about the overall physical security of the site and the configuration of bathroom access for children and parents using the play center. In response, Snovel said that a new security company has been hired by the plaza’s property owner and that no “in and outs” by parents or guardians would be allowed at any time.
The Planning Commission noted that the city’s Building Division has inspected the building and stated that the building is suitable for use as a children’s play center. At the time of a submitted staff report, Sacramento Metropolitan Fire District officials had not commented on the project, commissioners said.
Snovel said business hours may vary for holidays and special events. He told commissioners he expects to hire up to 14 full and part-time employees to operate the business, Snovel said.
Snovel also told commissioners that he intends to have a “soft play structure” and “soft toddler play area” in the front room of the play center, along with a snack bar, dining space with tables and chairs and “party room” for birthdays and special events. The rear of the suite would have another play room with a bounce house and space for more tables and chairs.
The applicant sought to address neighborhood and public concerns about the play center. Snovel said he had conducted an extensive survey on public social media and response was positive. No one spoke in opposition to the project during a public hearing held prior to the commission’s vote in support of the project.
The retail center includes Walgreen’s, a sports bar, restaurant, tattoo parlor, medical office and nail spa. In his presentation, Snovel provided charts of peak activity for each adjoining business, indicating the parking demand for the complex will not adversely affect the play center.
The retail plaza has 215 total available parking spaces, and additional parking behind the play center will be opened for its customers, Snovel told commissioners.
Subdivision approved
The Planning Commission also approved an application by Gary Timothy Wong, P.L.S., Wong Associates on behalf of property owner Bay Miry to divide a 4.57-acre parcel into two parcels that front on Mariposa Avenue.
Alison Bermudez, city associate planner said the project site was identified as Parcel 4 of Dundee Estates, which was approved in 2006. Dundee Estates created four lots from a larger lot of approximately 6.6 acres. Parcels 1 through 3 of Dundee Estates front along Highland Avenue and Parcel 4, the project site under consideration, fronts on Mariposa Avenue.
The project falls in the boundaries of the Sylvan Old Auburn Neighborhood Association, also known as Area 10. No comments were received from the association.
The new parcels, to be identified as 4a and 4b, will have direct access to Mariposa Avenue. A single-family home is planned for each lot. City planners found the project categorically exempt from the California Environmental Quality Act and approved a tree permit for the project subject to the conditions of approval contained in its staff report.
The project parcel is located on the east side of Mariposa Avenue, just south of Highland Avenue. Approximately 1.88 acres of mixed oak woodland habitat occurs through the area and extends into the areas surrounding the creek and neighborhood parcels. Vegetation is dominated by oak canopy and has large portions identified to be within the 100-year flood zone due to its proximity to Arcade Creek which crosses the property from east to west.
Thirty-seven trees will be removed with the project. Of those 37 trees, 16 are recommended for removal due to health/structural problems, and 21 are proposed for removal as a result of planned development of the site – either for street improvements on Mariposa Avenue or for construction of a residence.
The Planning Commission’s tentative map approval is valid for two years from the date of approval by the Planning Commission, unless an extension is granted.

