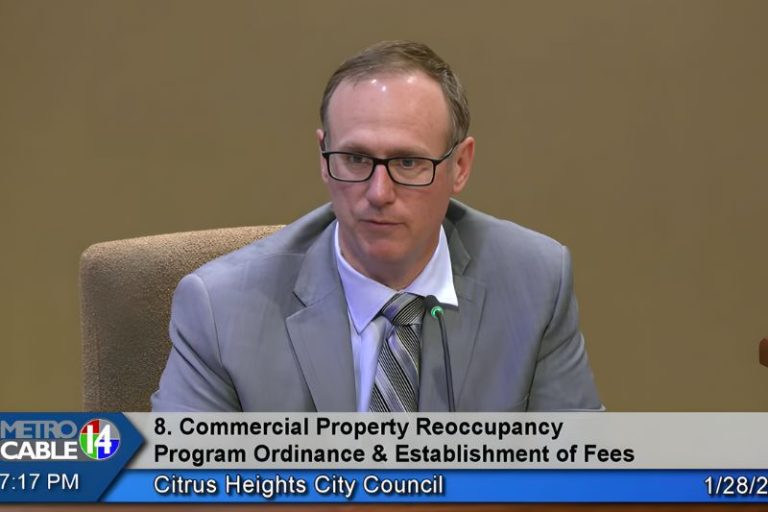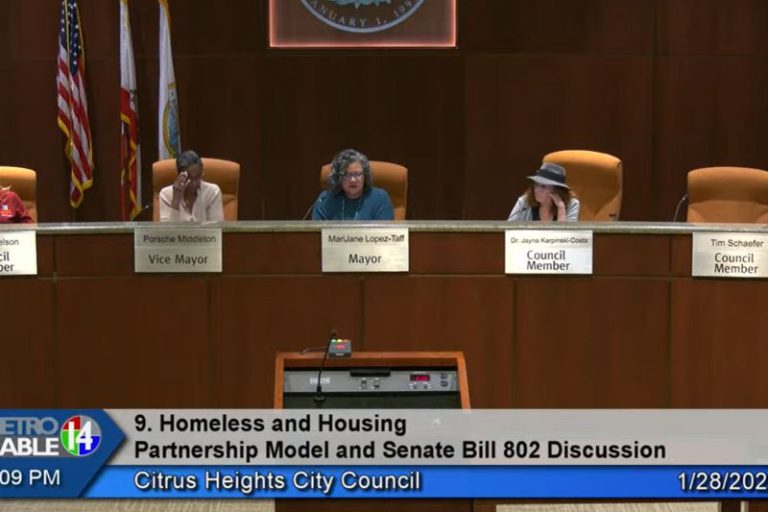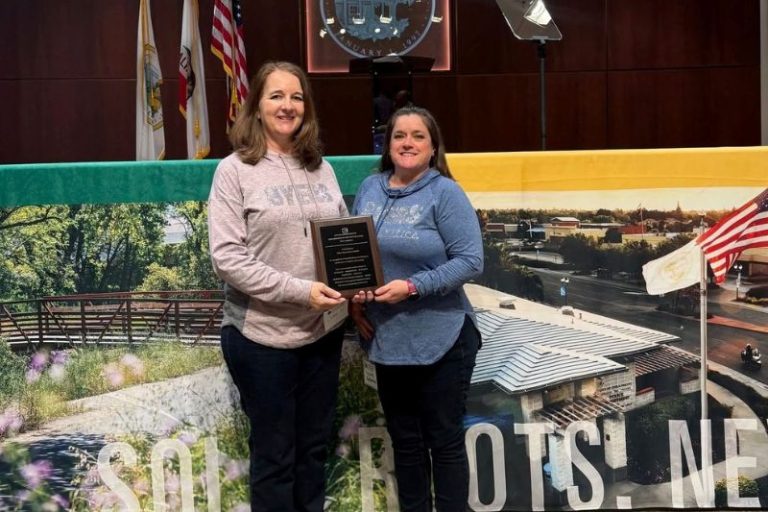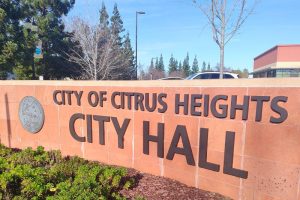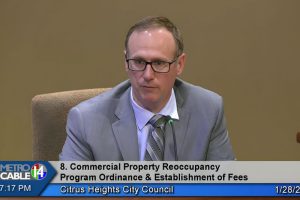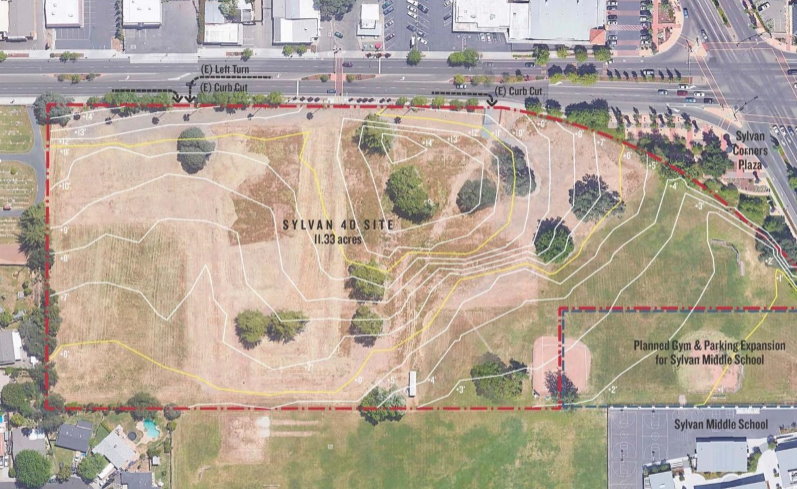
Sentinel staff report–
Five conceptual designs showing development potential at the currently vacant 11-acre former middle school property at Sylvan Corners were presented to the Citrus Height City Council this spring.
The city’s consultant, with the Irvine-based RSG consulting group, drafted the designs to show what could fit at the site — but no decisions on a preferred plan were made by the city, as actual designs are to be proposed by developers. The five concept designs can be viewed below:
Office/Mixed-Use
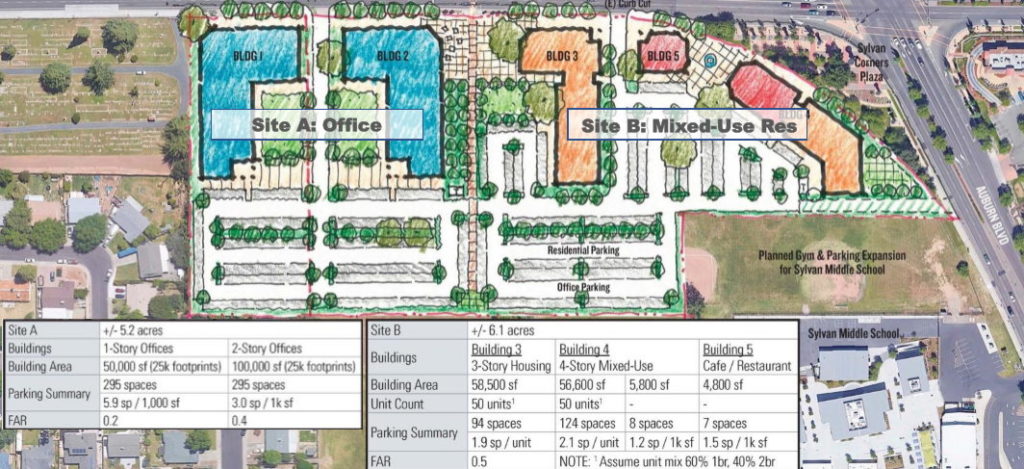
Single-Family/Town Homes
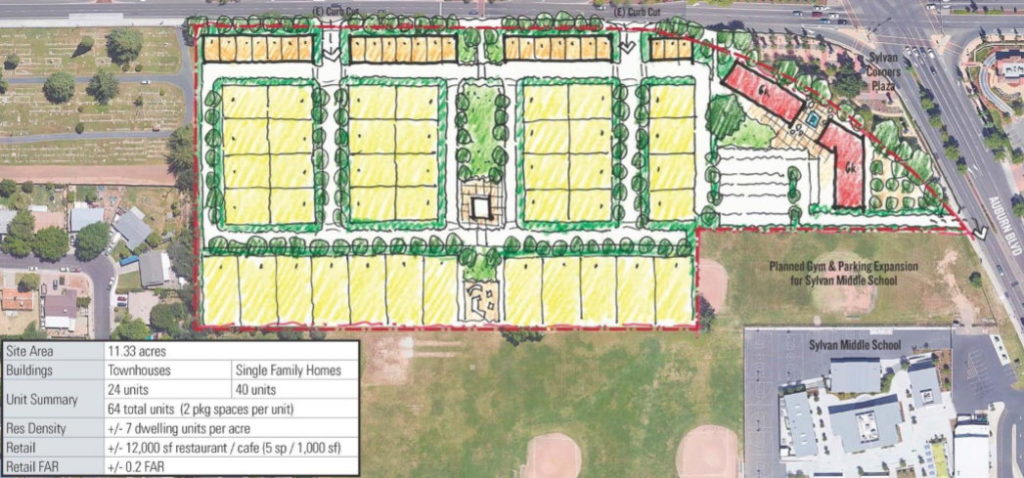
Townhouse Focus
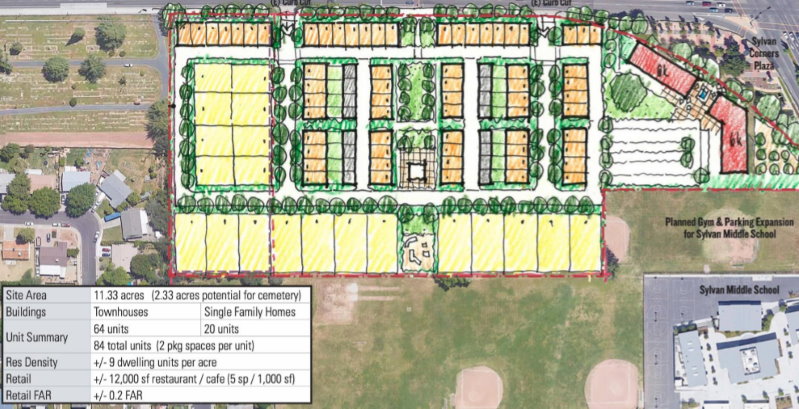
Apartment Concept
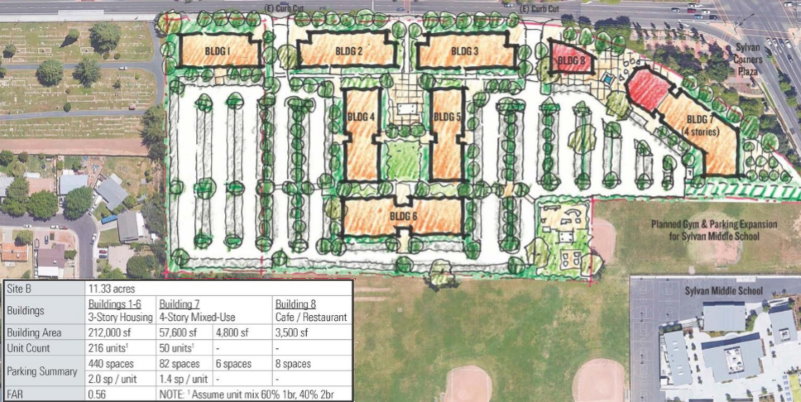
Office Concept
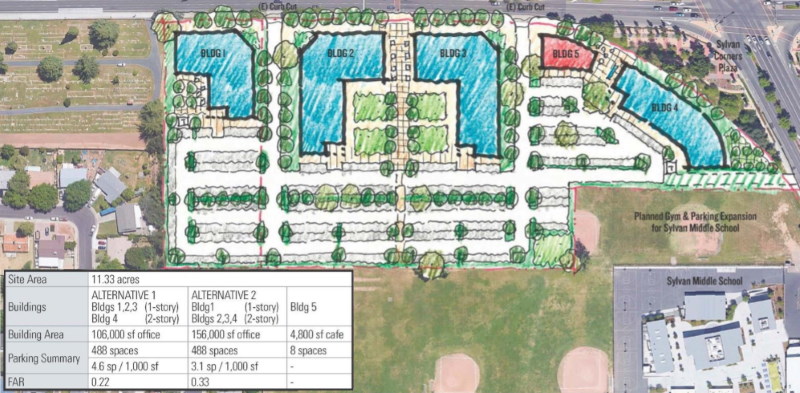
In keeping with council-approved design goals for the property, the designs all place buildings towards the street with parking in the rear. The designs also do not feature any gas stations or drive-thru’s which are specifically prohibited in the city’s design goals for the property.
A cafe and outdoor plaza at the corner is a feature also seen on all design concepts, fitting with the city’s design goals that envisions a “Sylvan Plaza.”
City spokeswoman Nichole Baxter said Friday that the city will be issuing an offering memorandum at the end of this month for the property, which will be open for 120 days for project submissions.
The city purchased the property for $3.43 million last year with a plan to resell it to a developer, giving the city more say in what will be built at the prime, high-traffic corner.
See prior story for more: Concept designs for Sylvan Corners show room for housing, restaurant plaza


