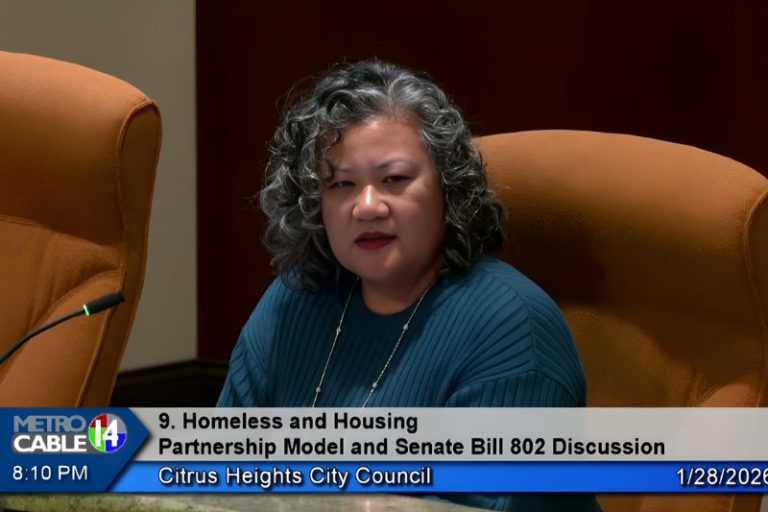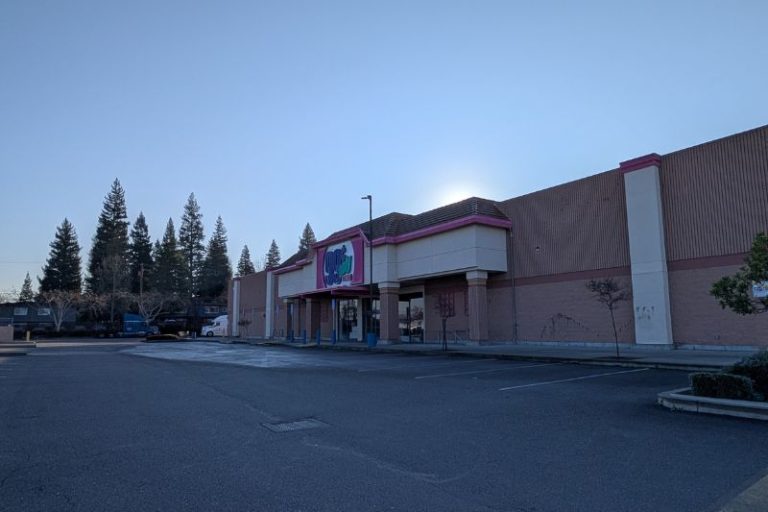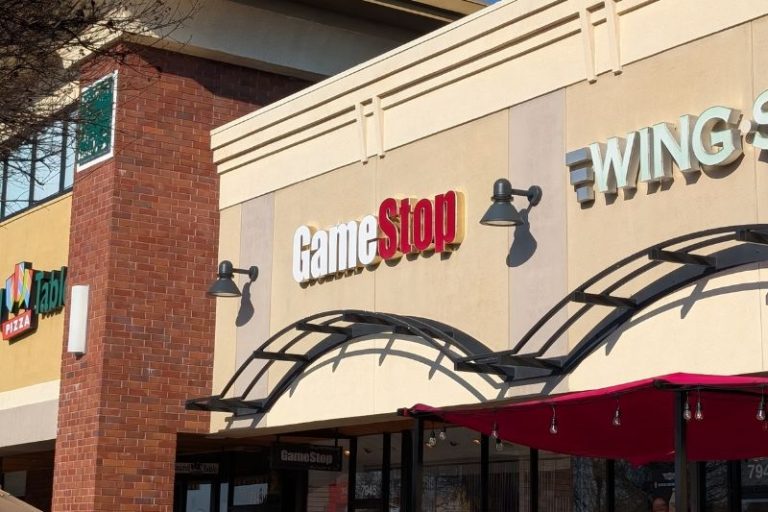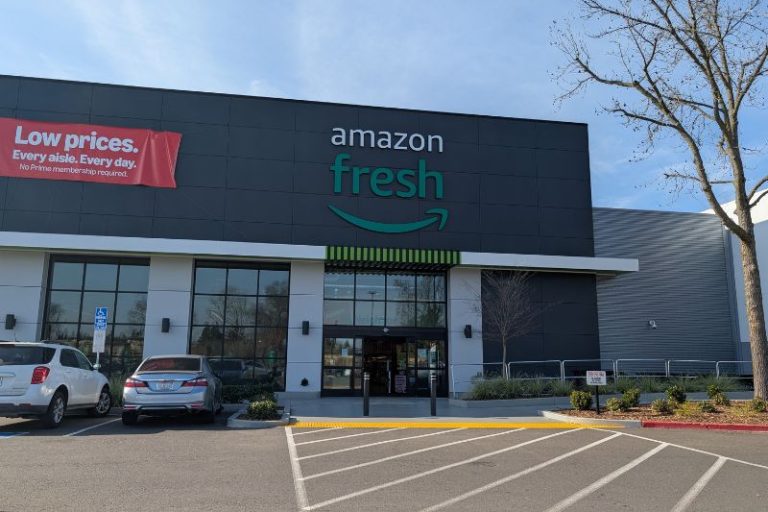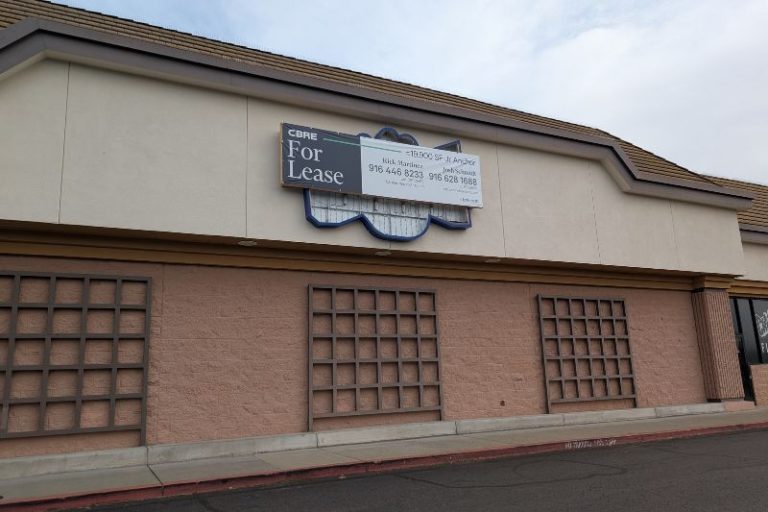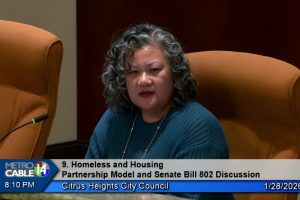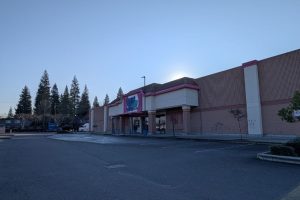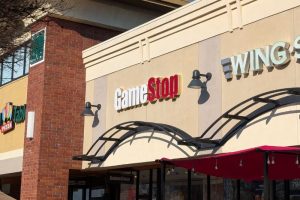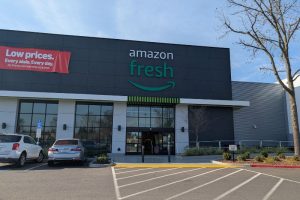
Sentinel staff report–
The plan to completely transform Sunrise Mall into a 21st Century Main Street with housing, indoor-outdoor dining, event venues and up to 25 acres of green space, continues to move forward and is gathering support along the way.
Last week, the City Council held a joint study session with Planning Commissioners where leaders discussed the plan and heard an update from the city’s consultant on the vision for transforming Sunrise Mall. The presentation earned glowing reviews from both commissioners and council members, with only a few concerns raised about traffic, flexibility and the projected 20-year timeline for the vision to fully become a reality.
Commissioner Michael Lagomarsino and Mayor Jeff Slowey both said they were initially skeptical about the project, but have now changed their minds. Lagomarsino said the presentation “really floored me,” and said he “can’t wait to see it happen.”
Related: Preferred plan for future Sunrise Mall area includes hotel, 800+ residential units
Slowey also said he had been skeptical, but is now looking forward to seeing the city’s first five-story building constructed at the site — although he noted it would likely take more than a decade to get there.
What’s next?
According to a timeline posted on the city’s Sunrise Tomorrow website, the initial “options development” phase has been completed — with the Main Street concept selected among three options.
The project is currently in the Specific Plan development stage, which includes drafting of development guidelines for the site, economic impact assessment, ongoing engagement and public review. The current stage is shown on the timeline to be completed by December of this year, with an Environmental Impact Review completed by December 2021.
Plans are moving ahead of schedule, however, with Planning Manager Casey Kempenaar telling the council preliminary work on the environmental review process has already begun. The extensive review is required by the California Environmental Quality Act for major projects and often takes up to a year to complete.
City Manager Chris Boyd told the council last week that plans are “well ahead” of schedule and said the city estimates the plan can be “shovel ready by April,” more than six months ahead of the project timeline.
Once approved, actual development at the site would likely take place in four phases, over a 20-year time span. Construction would begin where most feasible, on the fringe areas of the nearly 100-acre mall property.
Phase 1 would occur over the first five years and include development activity in current parking areas along Sunrise Boulevard, and redevelopment of the vacant Sears building on the south side. The area is planned for dining, entertainment, retail, a limited-service hotel, some residential, and open space.
Phase 2 would take place between 5-10 years and is anticipated to include redevelopment of Macy’s Men’s and an office campus on the north side facing Greenback Lane. An extended stay hotel and residential are listed for the east side, according to a draft map from the city.
Development of the core area wouldn’t happen until Phase 3, in the 10-15 year range, which would require demolition of the mall and construction of a mixed-use Main Street. The area is anticipated to include retail, dining, office, residential, a central open space and a full-service hotel, according to the city.
The final phase would include redevelopment of JC Penney and Macy’s Women’s, which have currently expressed a desire to keep their locations open at the mall. These areas are anticipated to be redeveloped with mixed-use office, retail, open space and residential.
The extended timeline was criticized by Councilman Bret Daniels, who called the plan “realistic,” but said the two-decades-long timeline “kills it.” He said a quicker timeline should be feasible.
Mayor Slowey also said he’d like the see development happen sooner rather than later, but said it’s “somewhat out of our hands,” since development will be handled by private developers. The city’s role in the project has been to facilitate discussion with the mall property’s four private owners, set vision, and establish guidelines for development by drafting a Specific Plan.
The city also drafted a Specific Plan for guiding development at the Stock Ranch Plaza, where Walmart and Costco are located on Auburn Boulevard. The city is also seeking to guide development at Sylvan Corners, where it purchased the 11-acre former Sylvan Middle School property and is currently seeking proposals from developers.
Further details about the plan for Sunrise Mall will be published in The Sentinel’s upcoming July 19 Weekend e-Edition. Click here to sign up free.
Related: Concept designs for Sylvan Corners show room for housing, restaurant plaza

